Duques de Frías Castle
Dominating Córdoba’s countryside, over the top of the villa and surrounded by a dense grove, the known as ‘Montemayor Castle’ rises. This castle constitutes of the best examples of medieval military architecture in Córdoba. It is also one of the most photographed castles.
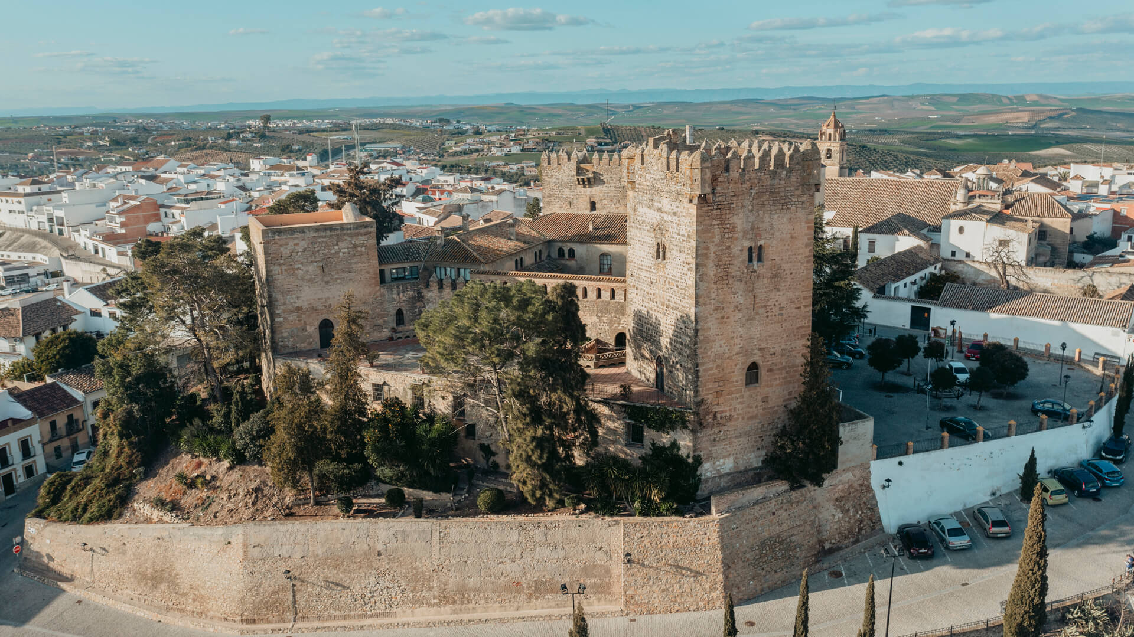
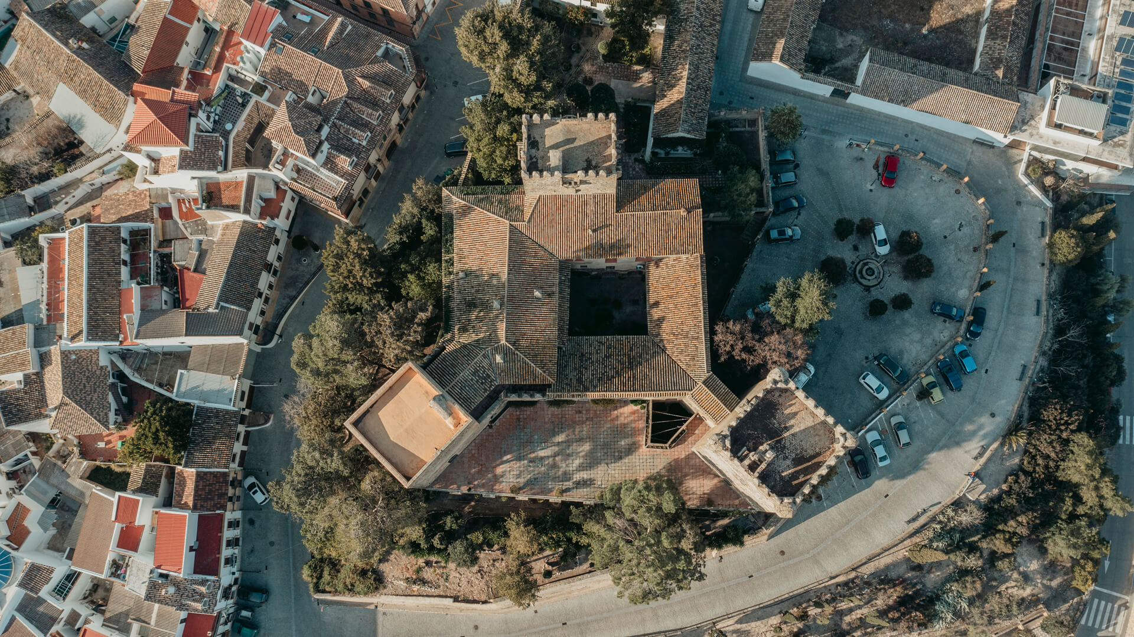
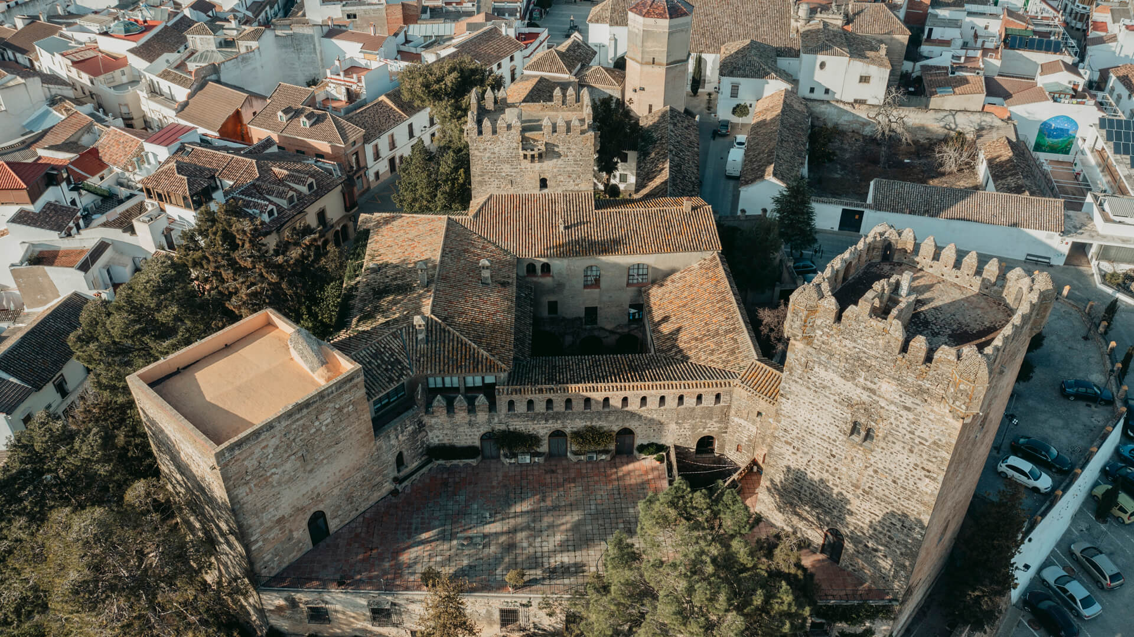
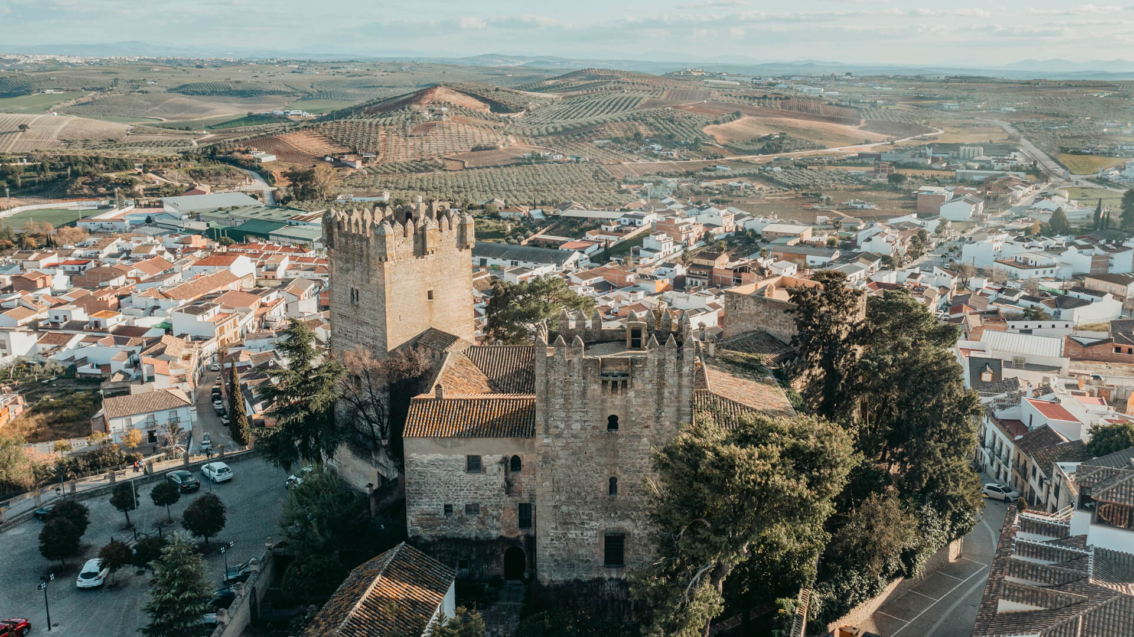
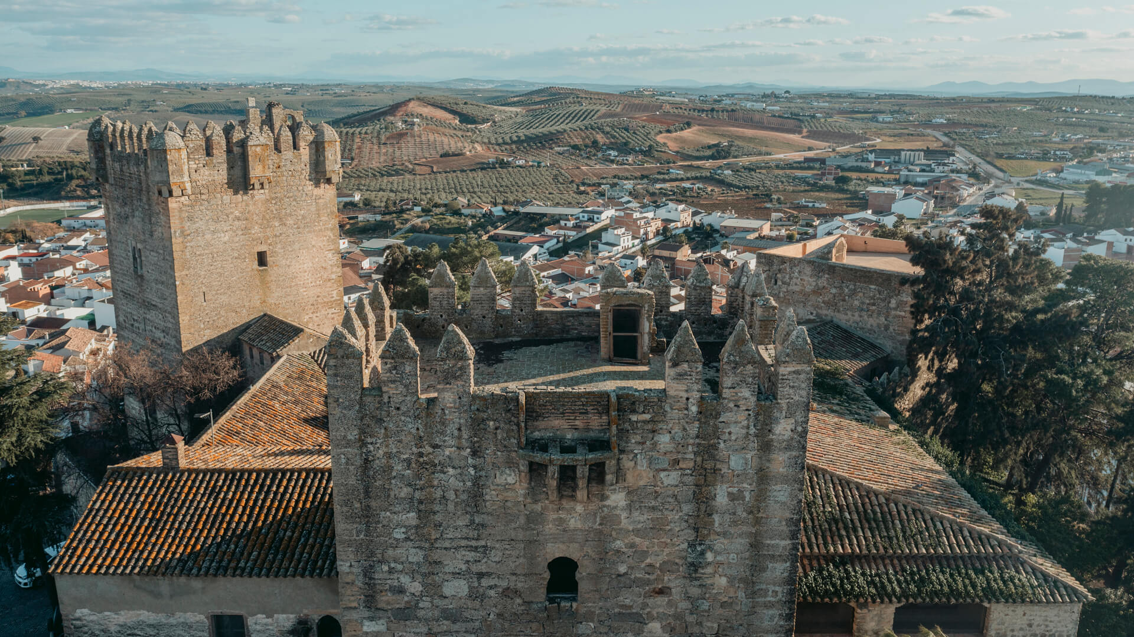
What do you need to know about Montemayor Manorialism?
The construction of Montemayor castle coincides with the birth of a huge Manor System in Córdoba, after the Reconquest of the land during the 13th Century. We talk about Montemayor Manorialism or Manor System founded in 1340 by Martin 1st Alfonso of Córdoba, moment when the The Kingdom’s Adelantado Mayor obtained the benefit from the king Alfonso the 11th, in order to populate a small hill full of weeds, the old Roman town of Ulia.
On that same year the repopulation and construction jobs began under the supervision of Martín Alfonso of Córdoba. It soon became the fundational heart of the settlement. The primitive 14th Century fortress would afterwards transform into the lordly residence. The castle was build mostly with the materials and rests of the old Vlia, in addition to Dos Hermanas castle’s remainders, that was used as a quarry. Furthermore, it was the target of consecutive extensions and remodeling that gave its current appearance.
Once the new lineage was established, with the majestic residence within the castle, the consecutive Lords of Montemayor started increasing their lands, through war and diplomacy, the sword and the quill, by the same token. The Lords of Montemayor were very warlike, walking with the kings of the Emirate of Granada. They took part in the Trastámara’s during the bloody civil wars that ravaged the peninsular kingdoms. Eventually, its loyal positioning in favor of this House, gave them an important recognition by the reigning monarchs.
What shape does the castle has?
The castle has three towers with triangular standings, around a claustral back yard, which was reformed during the posterior centuries. The name of the towers are the Homenaje Tower, Mocha Tower and the Pidgeon Tower. Homenaje Tower, called this way due to the “homage ceremony” or the majestic oath, is the slimmest of the three. It is marked by crenels and it has got sentry boxes in every corner. High, pairs of windows with horseshoe archs are presented.
The Pidgeon Tower has also a great magnitude, whereas Mocha Tower has a lack of crenels, due to its Roman origin. Every tower had cells in its inferior floors and bedrooms for the men-at-arms. A 10 metres tall wall that preserves the parapet (paso de ronda), and protects the perimeter of the building.
Ready to resist sieges…
The castle’s disposition (a squared weapons courtyard that leads to the triangle of towers connected with a wall) is quite odd within middle Ages’ military architecture. The current entrance with gradient and near to Homenaje Tower was not the original entrance to the castle. A lintelled door appears in the inside, crowned by two scutcheons: the Carrillo’s and Fernández of Córdoba’s. In the middle of the courtyard, the cistern that supplied the castle is still preserved.
This stronghold is preserved in an excellent condition and it is one of the most beautiful works of military architecture. It is surrounded by Mirador de la Campiña, a beautiful place where to stay with the stunning views that it offers.
Is it open to the public?
The Castle is property of Mrs. Concepción de Silva and Azlor of Aragon and it is declared as a Cultural Interest Good. Nowadays it can not be visited due to it can be opened once a month only, according to Andalusia’s Law of Historical Patrimony, conceived by Córdoba’s Culture Delegation and Junta de Andalucía.



